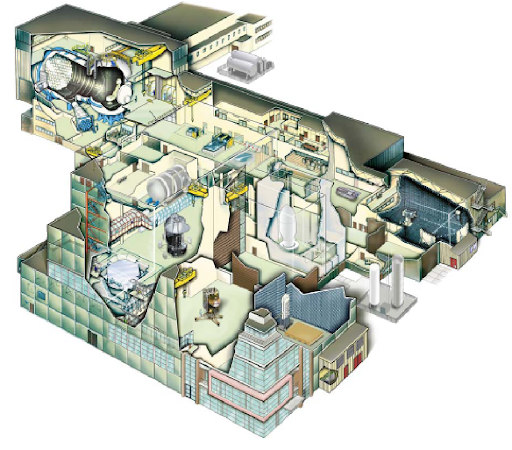General building infrastructure
General Description
The infrastructure of the ESTEC Test Centre comprises the following facilities and areas:
- Clean rooms ISO 16441-1 class 8, 7 (for some specific rooms) and 5 (ISO class 5 tent)
- Test floor around test facilities
- Check-out rooms
- Transport corridors
- Loading bays
- Customer offices
1645 m² of clean rooms and the test floors around the test facilities (cleanliness ISO class 8) can be used by test customers, to prepare their test object for environmental tests.
Each clean room is connected to a check-out room in which the EGSE/electrical check-out equipment can be installed.
The 554 m² of check-out rooms are designed for the accommodation of equipment, not requiring a clean room environment, which limits the contamination load to the clean room area.
The LEAF and Phe nix corridors are used to transfer equipment from loading bays to a particular clean room or test facility and vice versa.
The loading bays serve as airlock between clean areas and the outside condition for incoming and outgoing shipments of containers and equipment.
Furnished customer offices are available for our test customers.


